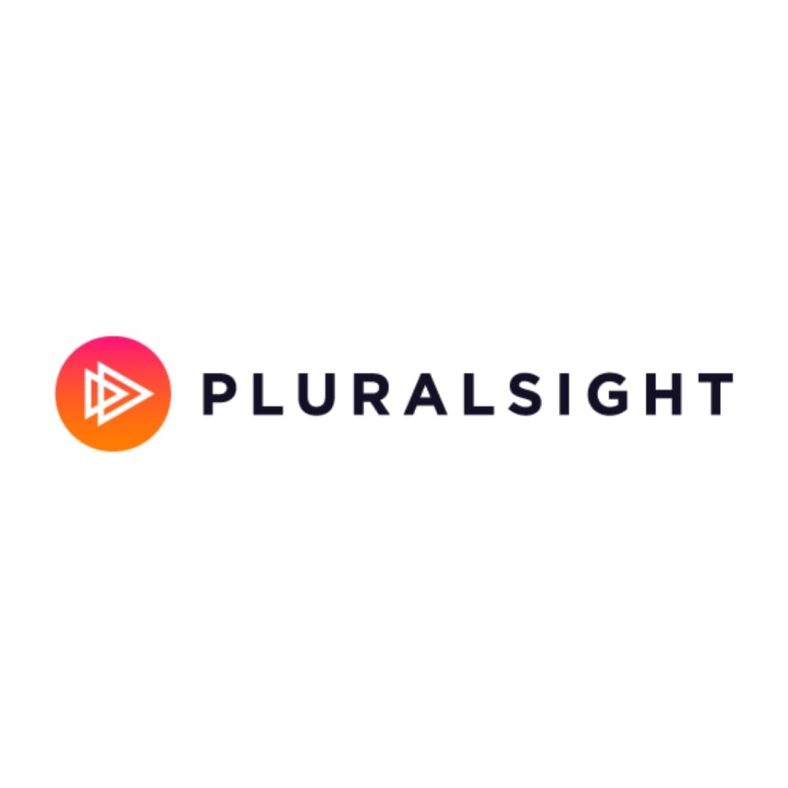Lighting and Rendering with V-Ray for Revit
This course takes a project based approach to introduce BIM professionals to the process of creating photo-realistic rendering techniques using V-Ray for Revit. Software required: Revit, V-Ray.
Learn how to culminate a finished perspective rendering that will be ready for printing on a poster size board. In this course, Lighting and Rendering with V-Ray for Revit, you’ll learn how to create architectural renderings using V-Ray for Revit. First, you’ll discover various architectural materials, such as glass, wood, metal, drywall, marble, and etc. Next, you’ll explore how to build up the lighting in a Revit model using V-Ray lights and HDRI lighting techniques. Finally, you’ll learn rendering settings in depth. By the end of this course, you’ll be able to confidently integrate V-Ray into your Revit rendering workflow. Software required: Revit, V-Ray.
Author Name: Steve Baker
Author Description:
Steve Baker is a licensed architect with over nineteen years of experience designing worship spaces, buildings, furnishings, and creating stunning architectural visualizations. He has designed, managed, coordinated, and provided architectural vision to many projects across the nation. His specialty is creating architectural visualizations that greatly assist in project fundraising efforts. Additionally, he is a currently working towards his Ph.D. in Design and Planning. He is an instructor at th… more
Table of Contents
- Course Overview
1min - Getting Started with V-Ray for Revit
65mins - Overview of Lighting
39mins - Render Settings
57mins





There are no reviews yet.