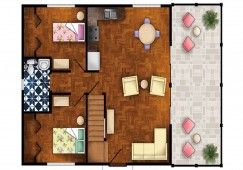Welcome to Rendering AutoCAD Drawings in Photoshop.
Where you will learn how to convert a CAD floor plan into a beautiful colored one.
My name is Youssef Zidan, Graphic designer and I will be leading you through the course,
I graduated from Faculty of Fine arts as an Interior Designer but soon transitioned to Graphic Design where I found my passion.
I worked as a Graphic Designer for more than 5 Years, then I started teaching in local institutes, after that I thought it will be great to share my knowledge online, Where I found my second passion which is Teaching.
I designed this course to teach you how to convert a CAD floor plan drawing to a beautiful colored layout.
By the end of the course you will be able to render ANY kind of CAD drawings not just floor plans.
We will start our journey in AutoCAD, I will teach you how to export your drawing with the right scale and extension in order to open it inside Photoshop, where the fun begins.
We will start by learning the tools and options we are going to use, then we will learn some useful techniques like how to make a seamless pattern, using gradients, blending modes and much more, after that we will use what we have learned to make our final Design.
The ideal students for this course are Graphic Designers who wants to learn a new skill, or of course Interior Designers and Architects.
You need to have a light background in Photoshop, if you have a background in AutoCAD that will be great but not necessary, because in our course we will be focusing inside Photoshop.
i will be using Adobe Photoshop CC and AutoCAD 2017 yet, any closer version for both Software are OK.
Feel free to watch the free lectures, and I will look forward to see you inside.
–










There are no reviews yet.